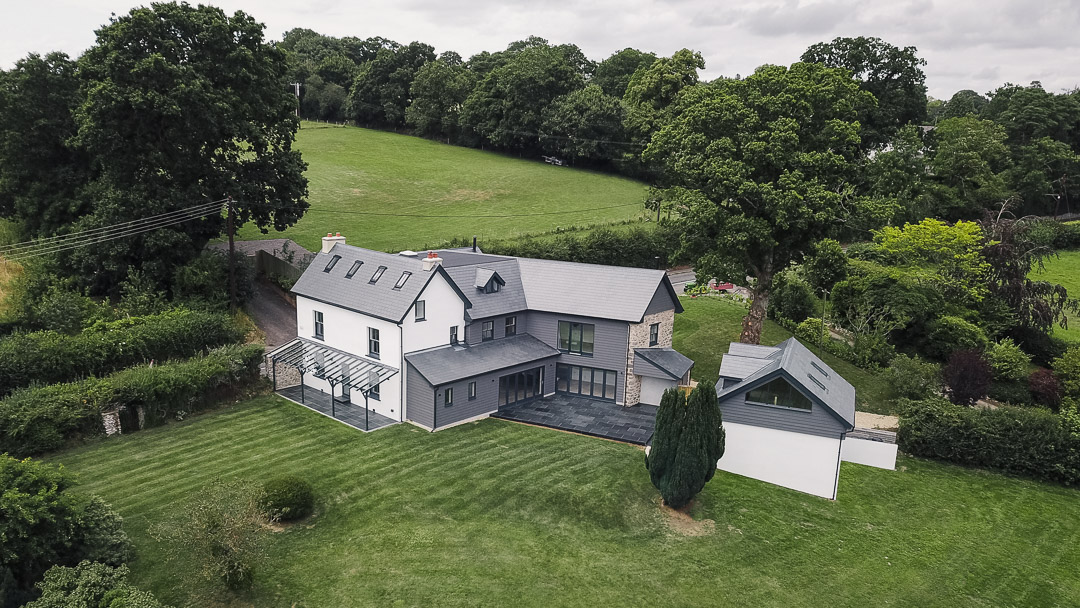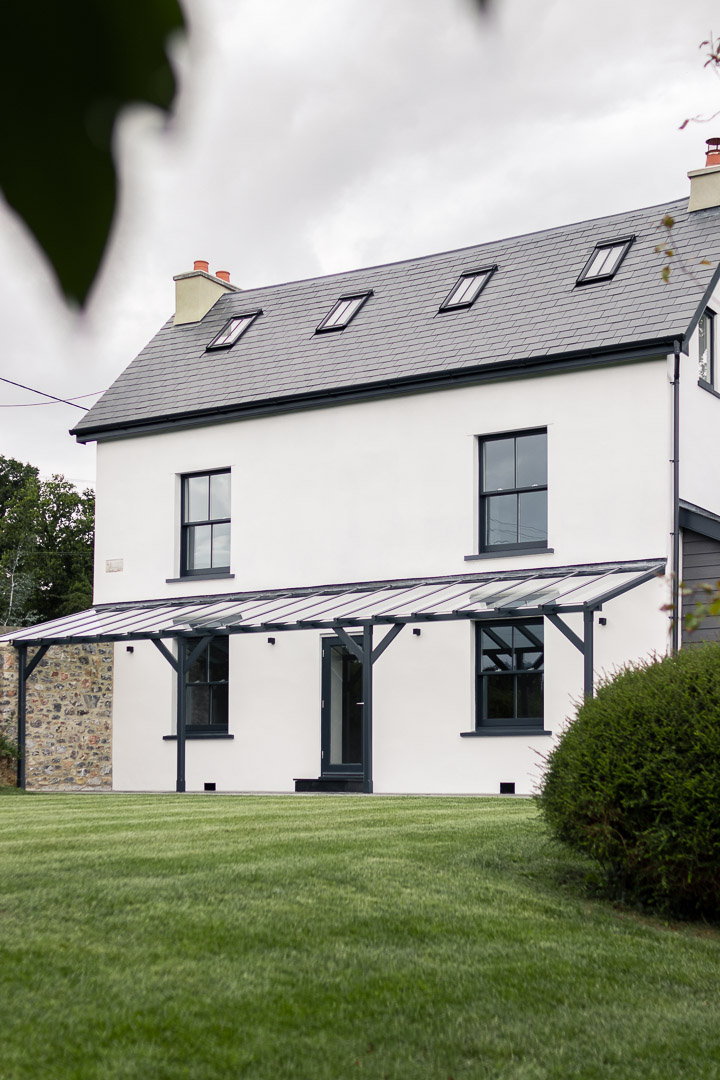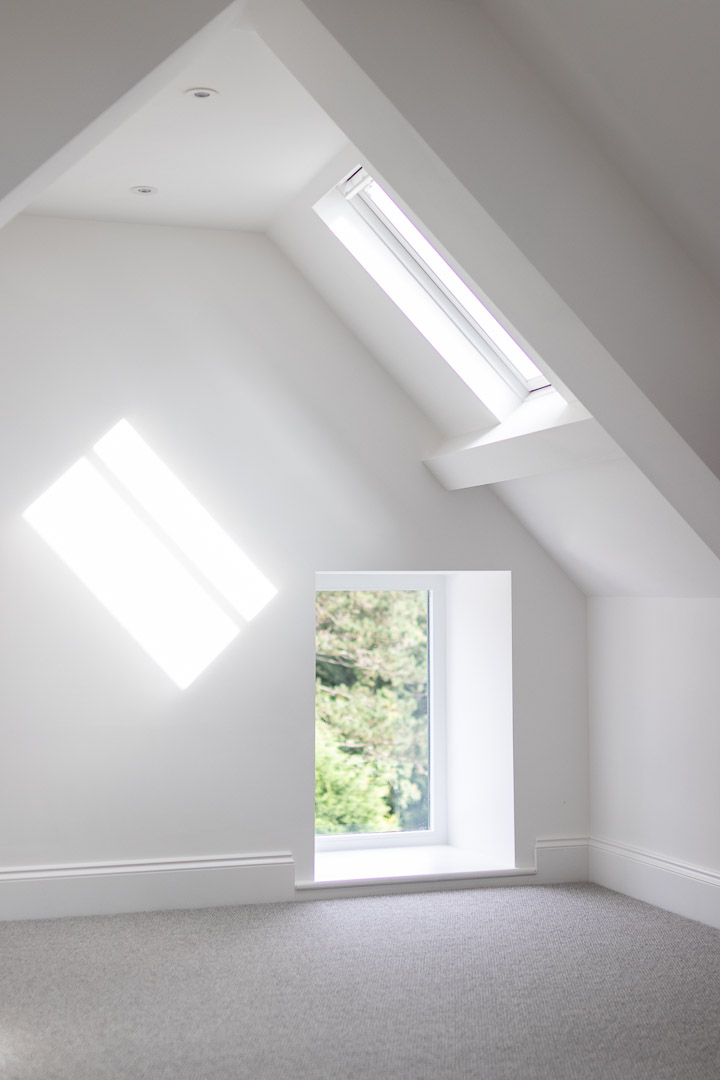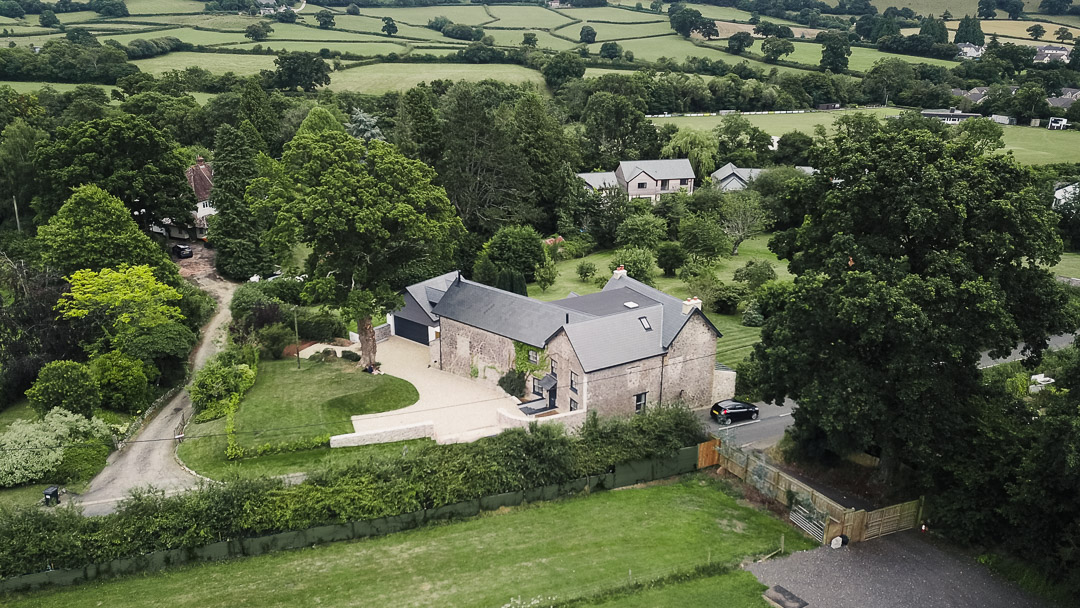Cleveland Cottage
Originally, a small roadside stone cottage nestled within a spacious garden, the house had undergone previous extensions in different directions. Our proposals aimed to consolidate these additions while enhancing the overall layout. This included creating an open-plan kitchen and dining area with dual bi-fold doors providing direct access to the garden. On the first floor, adjustments to the layout allowed for the addition of a master bedroom suite. External re-roofing and cladding materials were carefully chosen to harmonise the diverse historical alterations, resulting in a more cohesive and visually appealing home.







