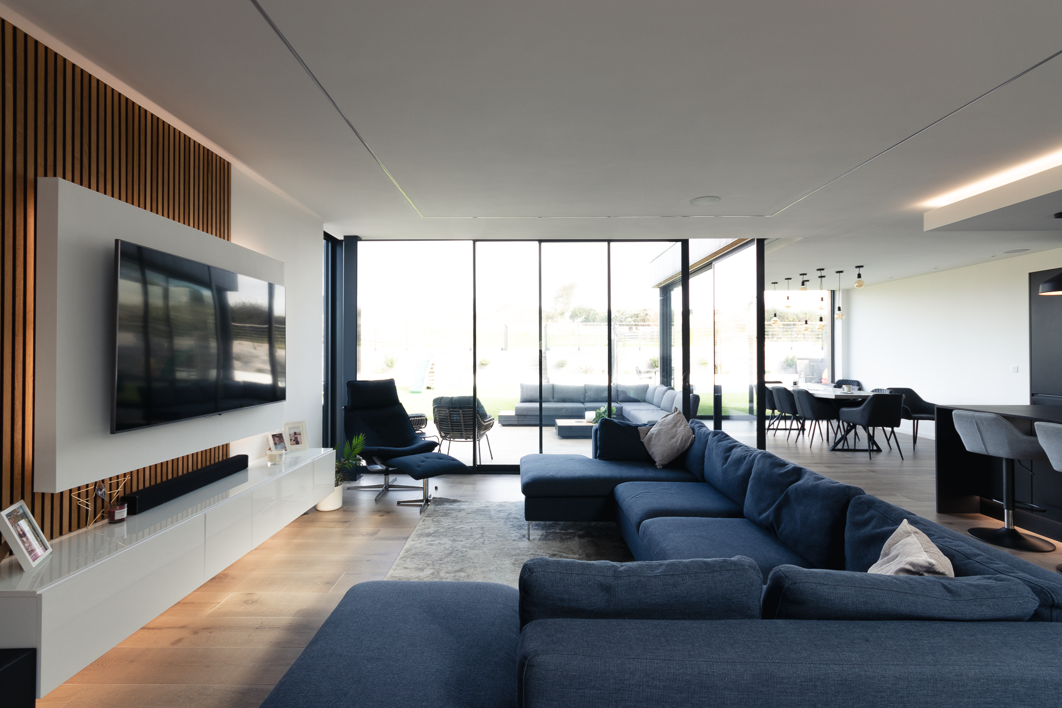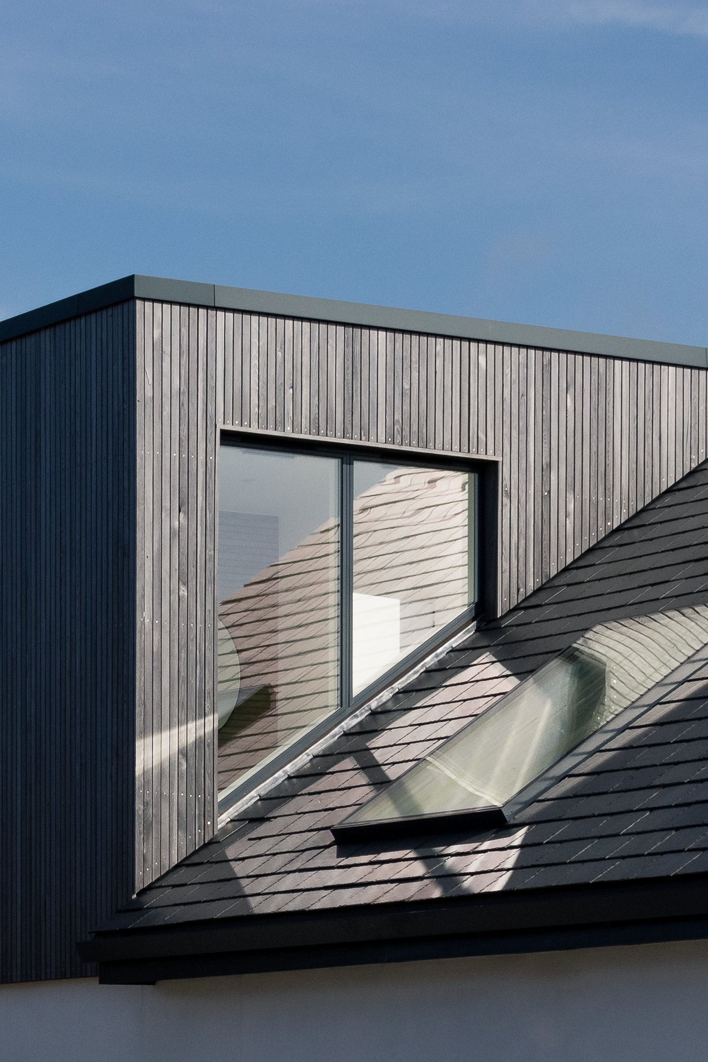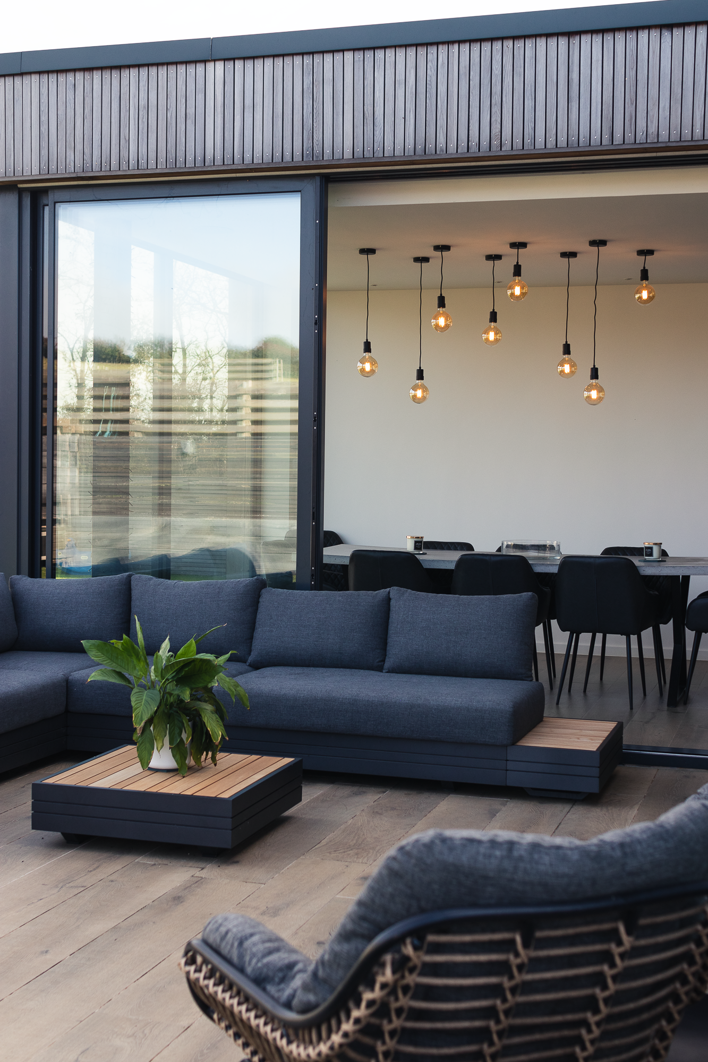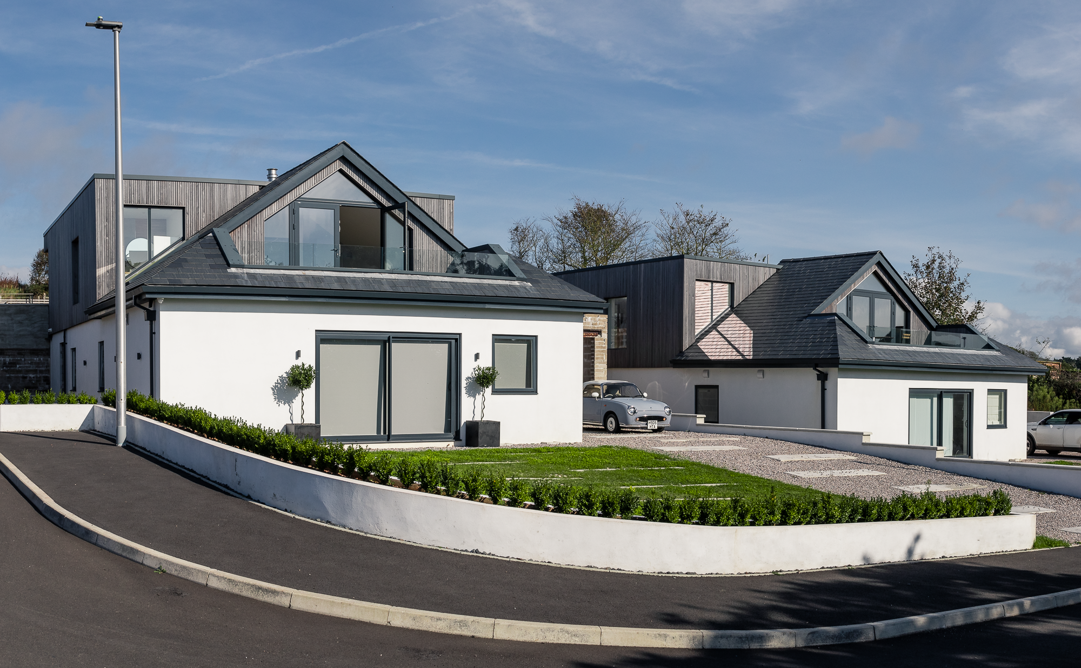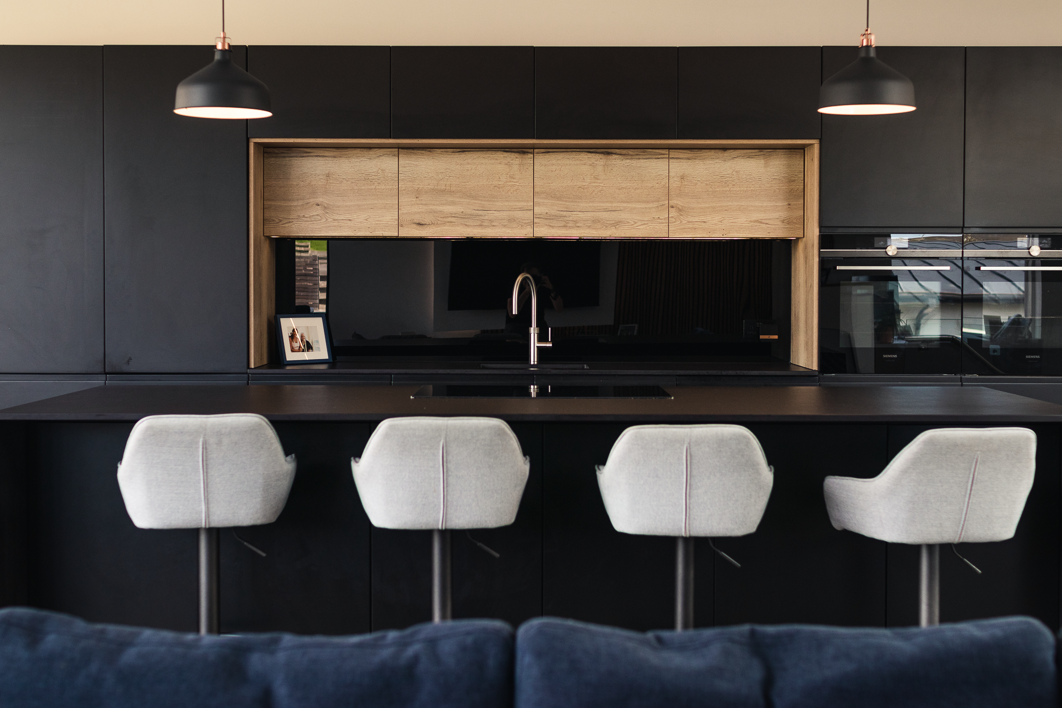The Fairway
Newton Ferrers
Located on the Court Farm development of five dwellings in Newton Ferrers, the practice altered the design of two plots at the entrance to the development. Enhancing the design of a modest dormer bungalow into generous family homes. The design changes introduced a reversed plan layout with the main reception rooms located on the first floor. The open plan first floor connects with the private rear garden overlooked by the central kitchen island which commands views of the living room, dining space and outdoors.
